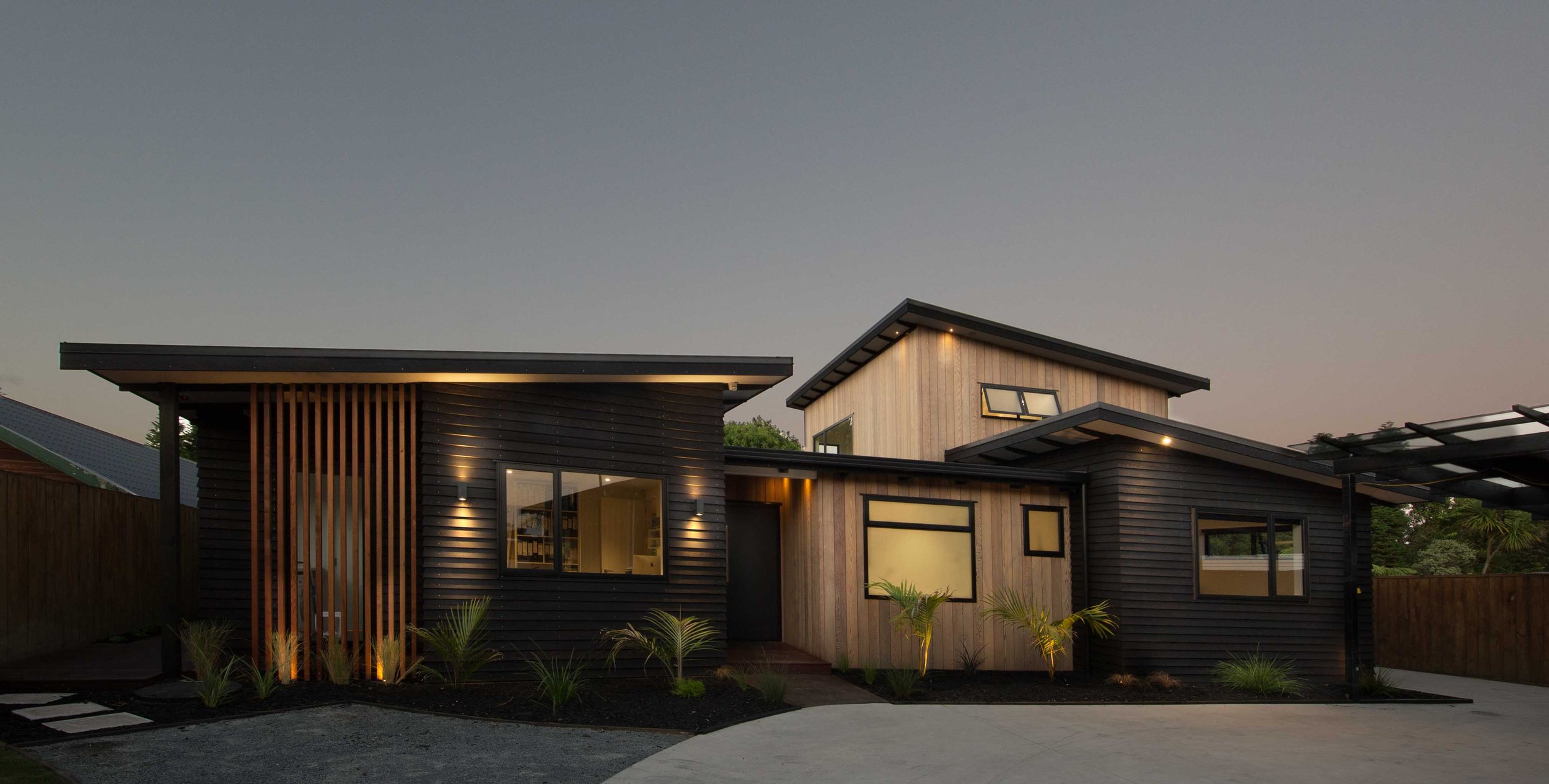
WAITOKI ALTERATION.
Site Area: 1032m2
Designer: Joseph Long
Engineer: Markplan Consulting Engineers
Contractor: Ryan Thomas – Armada Construction
Building Area: 205m2 Plus existing garage 73m2
Waitoki is a small farming town located between Dairy Flat and Kaukapakapa / Helensville. As Auckland city spreads, the face of Waitoki is changing from a small farming community to a place where Aucklander’s can have their small lifestyle block, and still commute to the city for work. The best of both worlds.
The existing barn located on the site is the original Waitoki Wool shed, therefore it was important for the owners (and wider community) for the project to tie in with the existing black barn, but also meet the clients brief of a modern but functional home.
The existing 2 level home, was in poor condition and after dismantling very little of the existing structure was able to be used be it riddled with bora or structurally unsound. The existing floor structure was good however and the existing framing and weatherboards where machined up and recycled for internal linings and finishing's where possible.
Focus was to be on the home opening to the rear yard for outdoor living and surveillance of the kids playing in the back yard, while adults can be inside running the household was very important.
DESIGN FEATURES / CREATIVE SOLUTIONS
A combination of Dark stained horizontal bevel back and bleached vertical cedar weatherboards where chosen to match the existing black board and batten woolshed that dominates the front façade as viewed from the road. As you come down the driveway and around the barn the house suddenly appears and is almost a surprise. The owner is a builder and therefore needed a home office that was easy to access for staff and tradesman, but also separate from the main house. External access to the office is discreet but obvious, and not in conflict with the main entry to house.
From the entry the house opens to 100 degree open corner which is the focus of the down stairs living. APL Architectural profile surface sliding doors were chosen so that the house can be fully opened up to the covered deck space, for a seamless indoor outdoor flow. Considerable care has been taken with the detailing of hidden structural beams, negative ceilings, recessed door tracks, and flush level decks to help frame the back yard from inside looking out, and also for easy transition to the outside.
As much of the existing house was recycled and reused as possible. Existing Rimu framing from the house was milled and dressed for the timber flooring through the living spaces, and is homage to the existing house. Some existing railway sleepers found in the barn will also dressed up and used for the open tread stairs which cantilever off the black honed block spine wall.





















