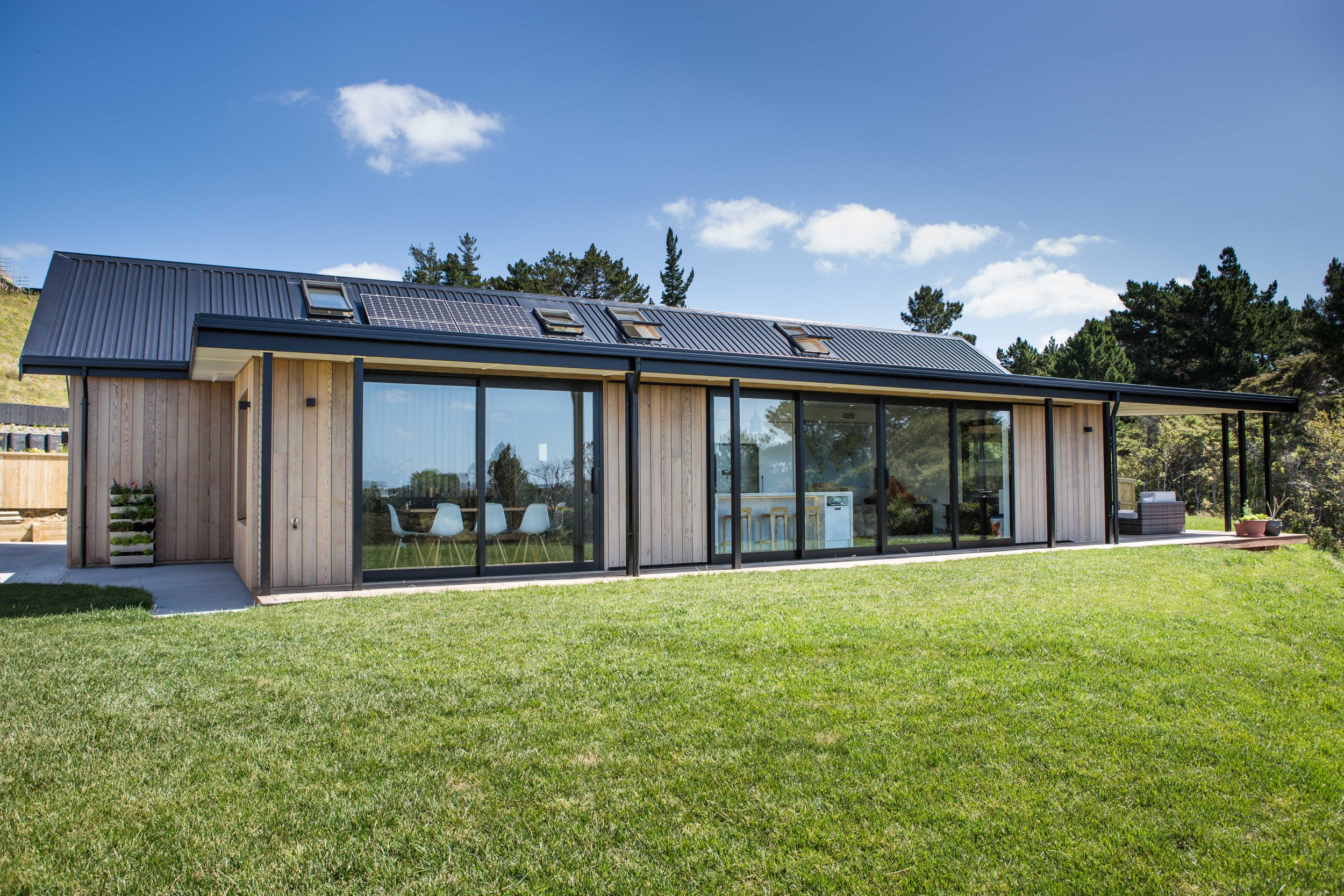
LONG HOUSE.
Site Area: 2383m2
Engineer: Markplan Consulting Engineers
Contractor: Ryan Thomas – Armada Construction
Interior Designer: Michelle Ledward
Building Area: 252m2
A challenge to current thinking in regard to cost effective housing, this home of 191m² (including garage) plus 60m² of liveable attic space was built for $1800p/m² (incl. GST), with landscaping, driveways and fencing included. The design shows that cost effective design doesn’t need to only come in brick, tile, and painted weatherboards.
A simple yet well though through family home with materials suited to the coastal and bush setting surrounding, while incorporating modern features for economical and sustainable living. Designed to take advantage of its wonderful orientation and views of the Mahurangi Harbour, while being a practical, easy to live in home for our young family. Key architectural principals that make the house light, warm, private and pleasant to live in.
DESIGN FEATURES / CREATIVE SOLUTIONS
The basic barn and lean-to building form sits nicely in the surrounding environment and the vertical cedar cladding, black roof structure and trims are well suited. The main gable pavilion houses the garage, bedrooms and utility spaces, while the less used spaces (Study, Spare bedroom and Kids play room) are in the attic truss space making them very economical to build. Opening skylights give plenty of quality light and ventilation to the attic loft space.
Open plan living spaces and kitchen are under the lean-to roof. With full height glazing it makes the space light and bright and spacious. Cedar fin screens walls create division of spaces, while also bringing the warmth and interest of cedar and continuity of materials from outside in.
The full length window seat is positioned to the east and provides plenty of storage, not mention a nice sunny spot to read the paper while having your morning coffee. 6.0m wide surface sliding doors from the kitchen / dining are a real feature and give great connection to the deck and lawn areas. A verandah to the northern side gives good protection from the summer sun, while letting in the winter sun to warm the polished concrete floors.
PV Solar roof panels heat the water and also supply power to run the house during the day. These provide a rebate most months from the power company as a return on investment creating a sustainable lifestyle.

























