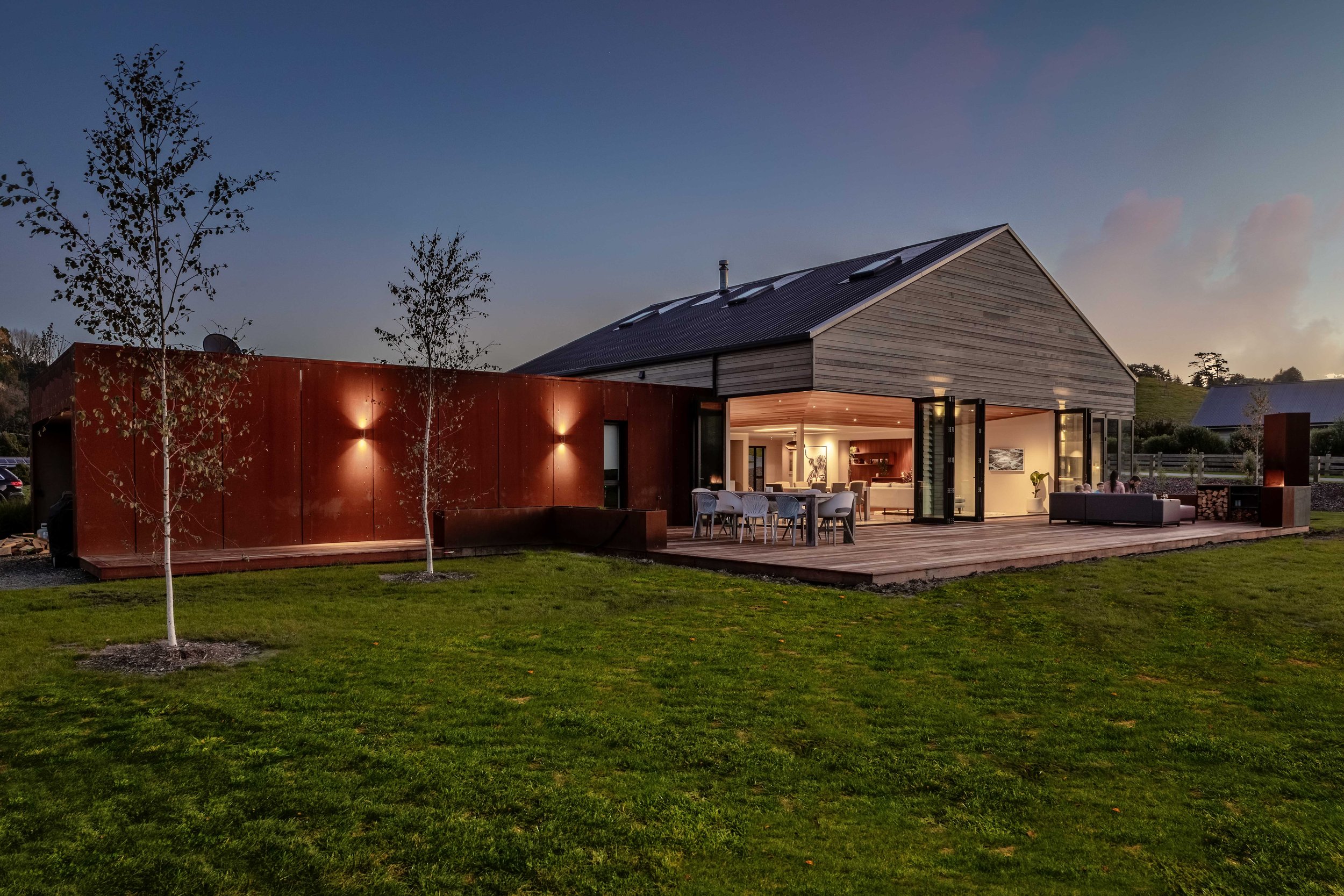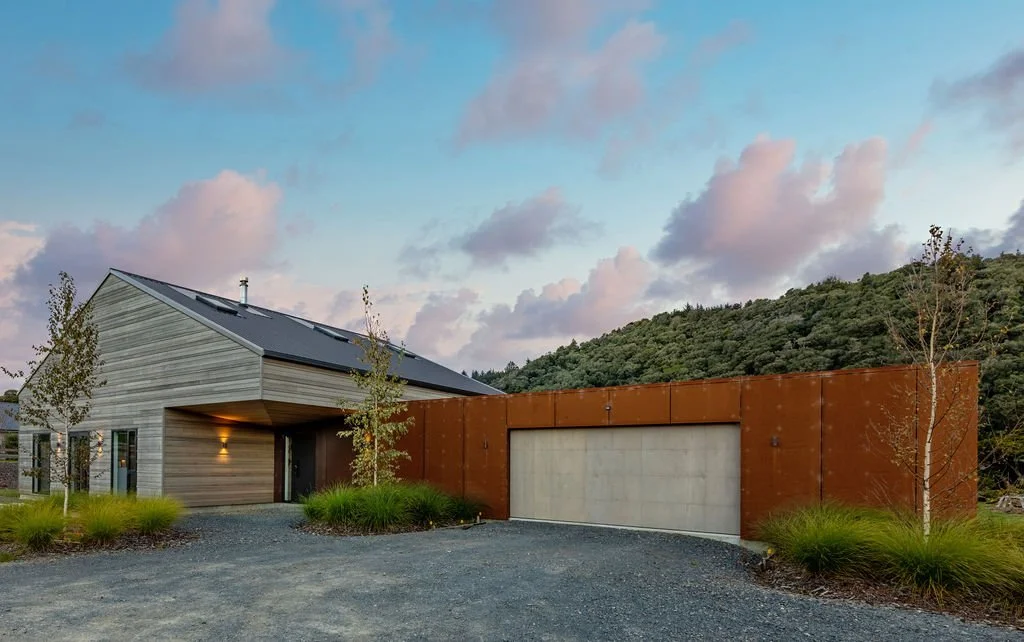
HYGGELIGT HOUSE.
Size: 244m2 (including garage)
Engineers: Hutchinson Consulting
Contractors: Form Built
Photographer: Jo Smith Photographer
"Hyggeligt"....From the Danish word "hygge," which describes an appreciation of life's simple pleasures, meaning cosy, relaxing, and enjoyable with feelings of wellness and contentment. The converging Kiwi and Danish heritages of the client is expressed architecturally through an Antipodean openness combined with an enclosed comfort celebrated in Nordic climes. The sunken lounge at the heart of this home is central to this contradiction of space. The perimeter remains open, connected to the outdoors (via large bifolding doors), whilst the principle family gathering area is embedded into the ground, keeping it cosy and intimate.
The exterior form of this home is reminiscent of a building purposed for keeping hay or storing equipment. This speaks to the rich agricultural history of the area, but counters the rapidly subdividing nature of its current locale. Weathered steel and natural timber cladding reference the past but also aim to mark the building's passage through time.


































