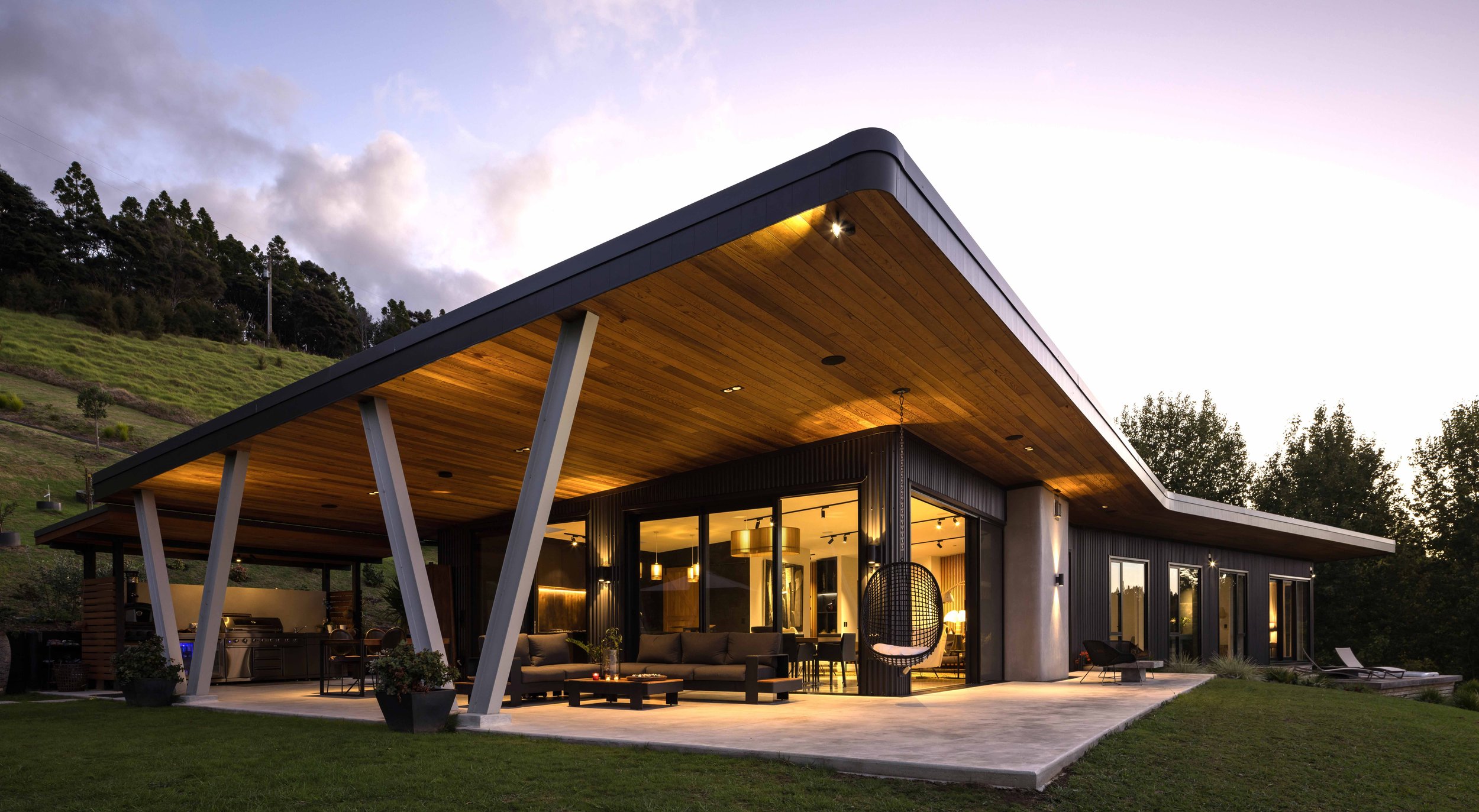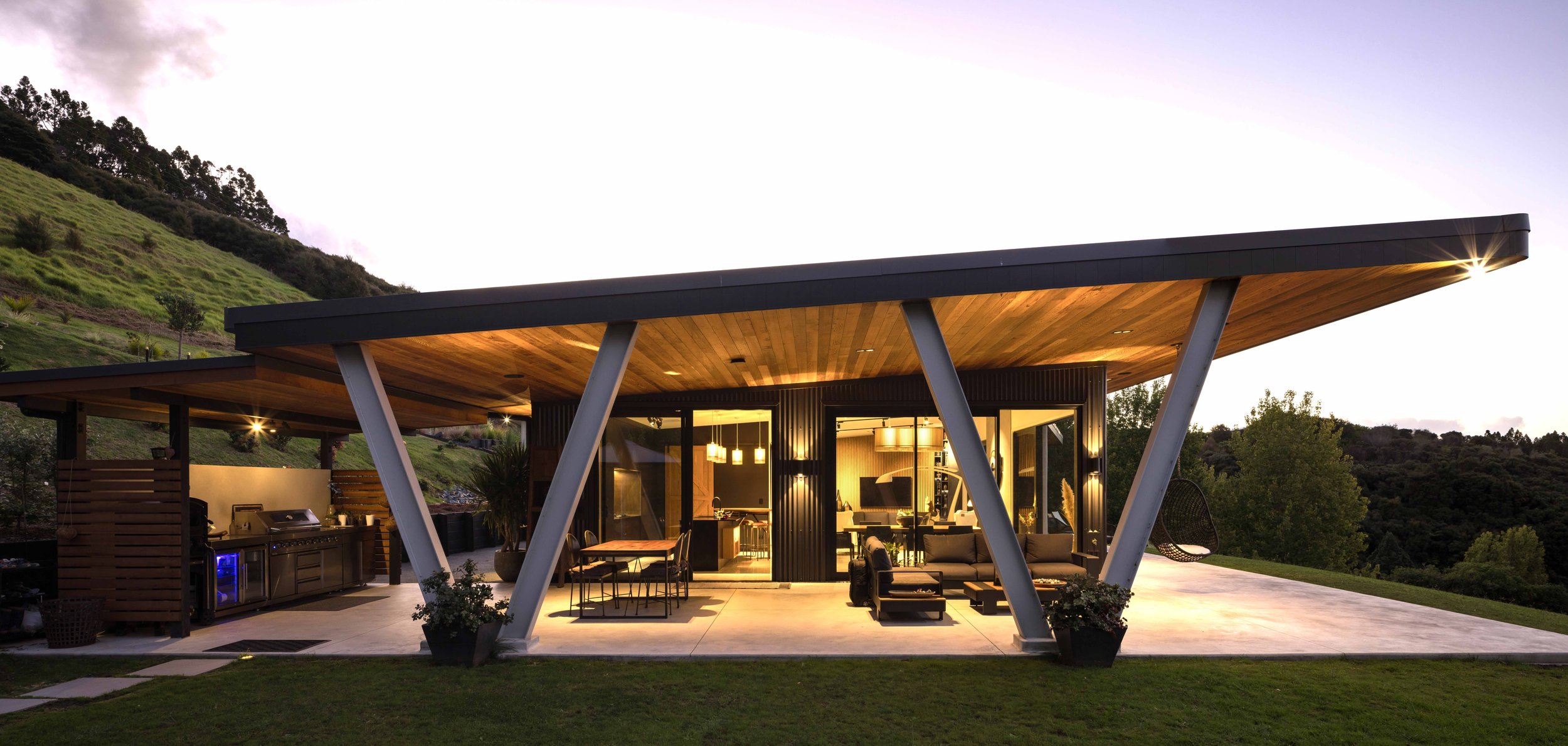
COWAN BAY.
Site Size: 14 HA
House Size: 238m2
Contractors: DC Build
Engineers: Hutchinson Consulting Engineers
Photographer: Mark Scowen Photography
In a secluded location near the Mahurangi harbour lies an amphitheatre shaped hillside. This was a French couple’s chosen location to create a peaceful place to live that was at the same time both robust and delicate. With ample sun and good protection from prevailing winds the site needed little else to make it habitable - the house is a simple arrangement of living spaces under a large single roof plane.
Design Features & Creative Solutions
The steep descending access to the house called for a low profiled roof that would accentuate the natural amphitheatre as one approached the house. The swaying mature poplars and rolling grassland of the site suggested a softness that is emulated by curves and rounded corners throughout the design. Large roof overhangs enhance the physical and felt sense of shelter that the house provides while v-shaped steel columns anchor the roof plane firmly onto the hillside. The covered outdoor area is a self-contained space enabling life to be lived outside for much of the year, while effort has been made to ensure each interior space engages with the house’s surroundings - whether it’s large windows for bath and basins or the small internal courtyard that draws nature into the study area. The openness of the house is balanced by providing a degrees of enclosure by such means as the large fireplace and ample areas of wall. The house is wrapped in vertical corrugated colour steel which lends itself to the rounded exterior corners that soften the form while at the same time providing a durable, low maintenance cladding solution.












