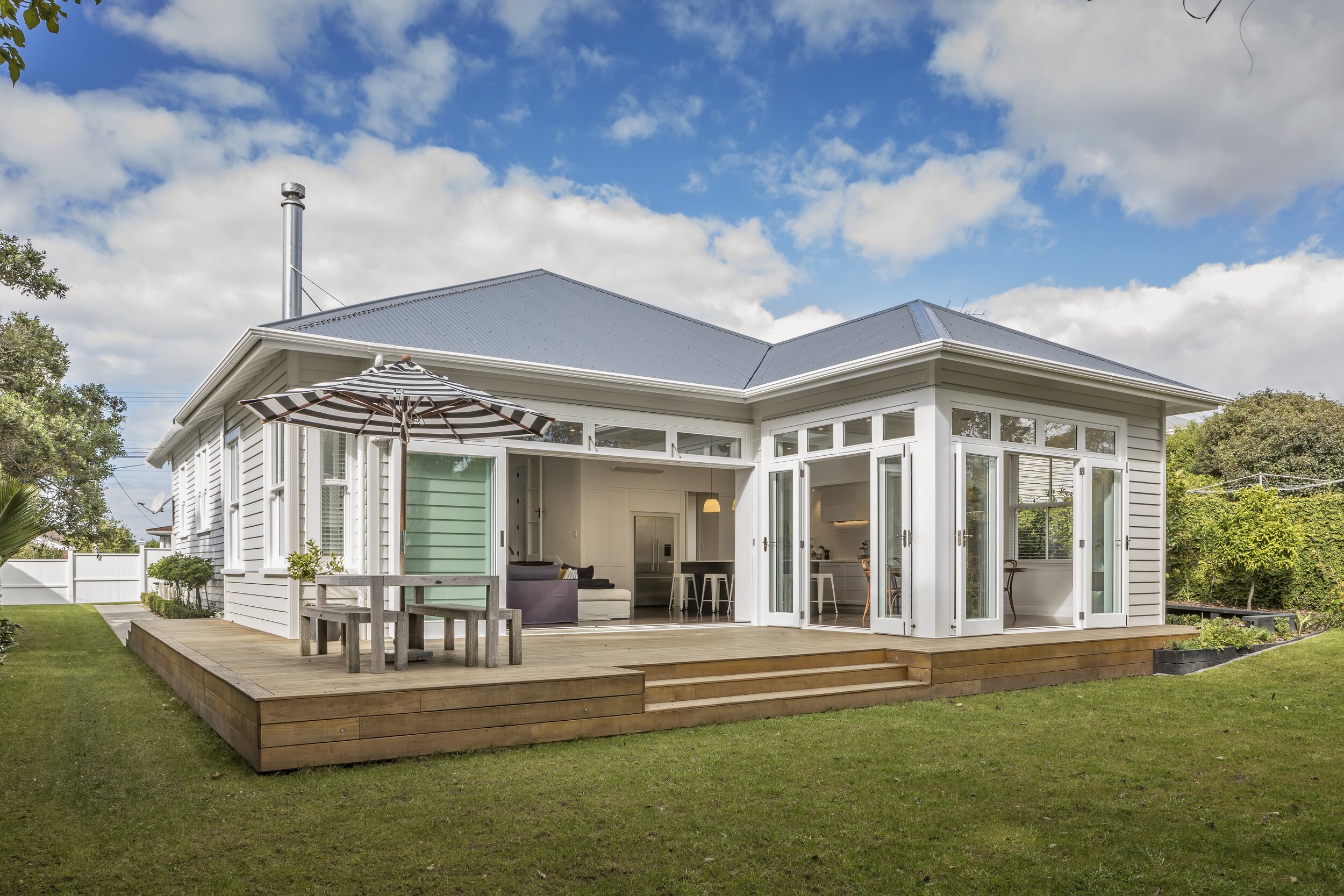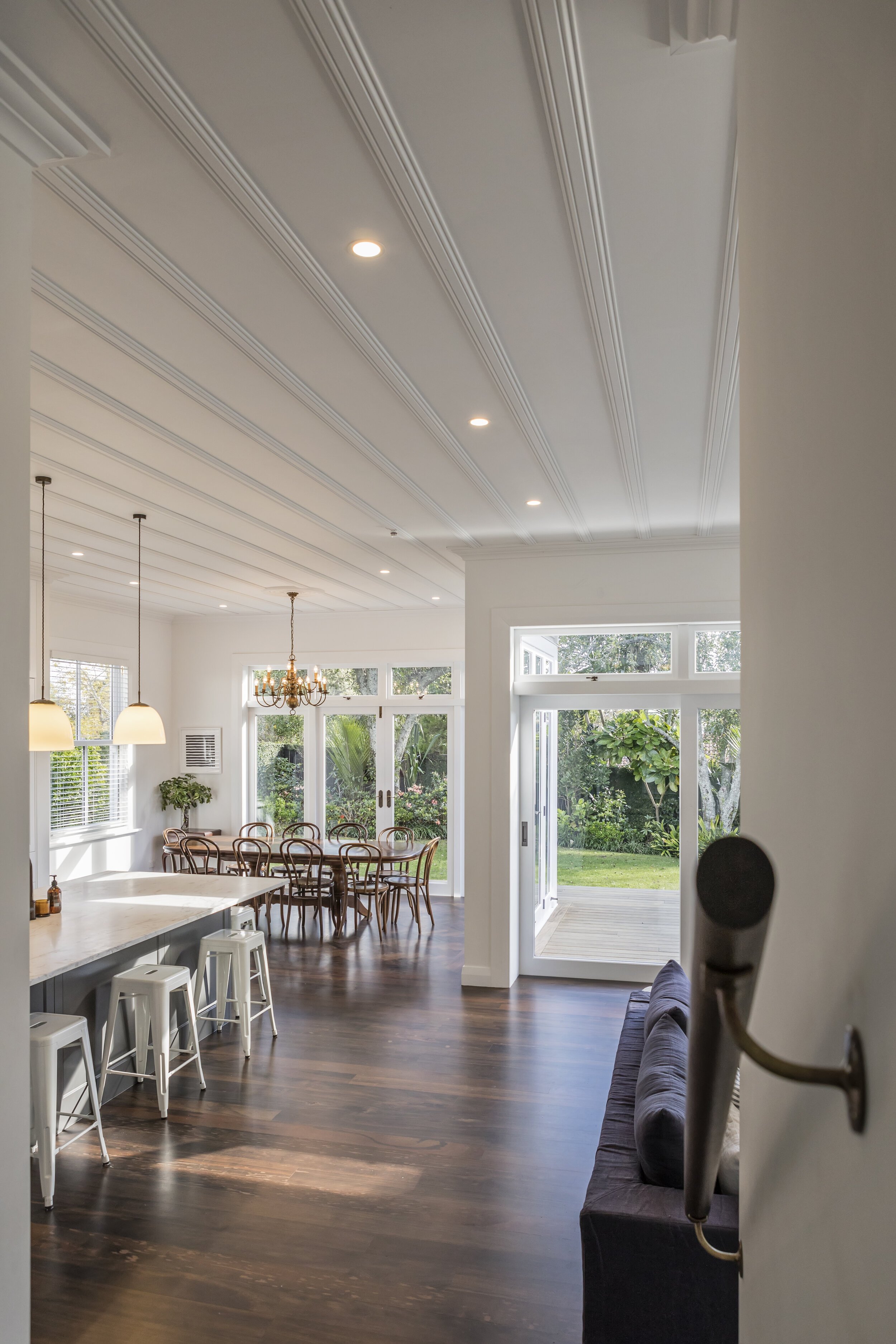
ROSEBERRY AVE ALTERATION.
Size: 202m2
Engineers: Hutchinson Consulting Engineers
Contractors: Dero Builders
Interiors: Abbey Lang
Photographer: Jo Smith Photographer
This old villa is located on Auckland’s North Shore. The clients had a love of villa’s but effectively wanted double the amount of space of the existing home to accommodate their expanding family of 4. The existing dwelling sat towards the front of the site but above the backyard. The disconnect meant that the yard was rarely used. The decision was to extend the rear of the house, and drop the floor level of the new kitchen, dining, living space to provide a much better flow out to the outdoor living area. With the roof pitching at the same height through to the extension, the higher stud height lets light flood into the space providing nice balance and volume.














