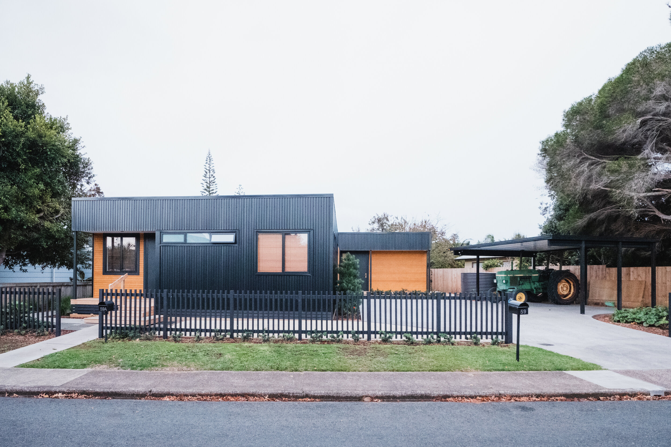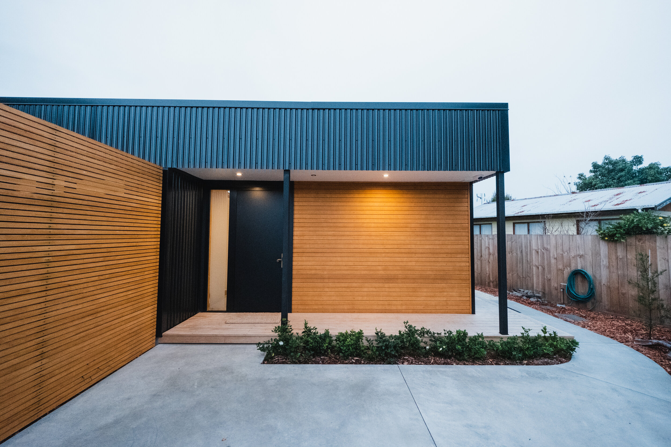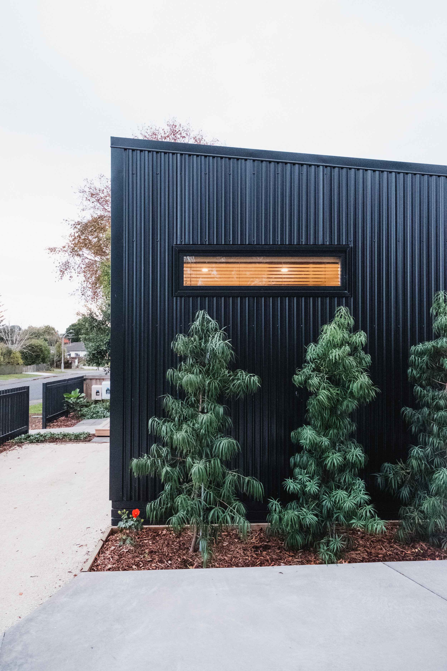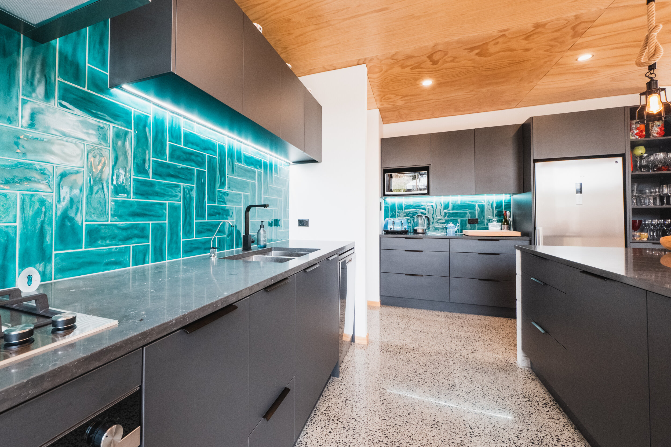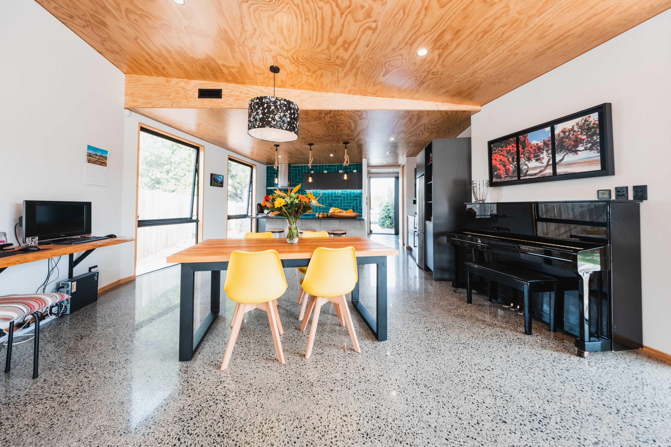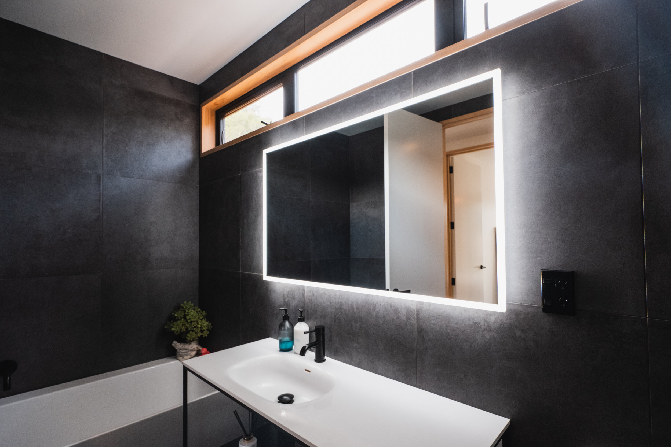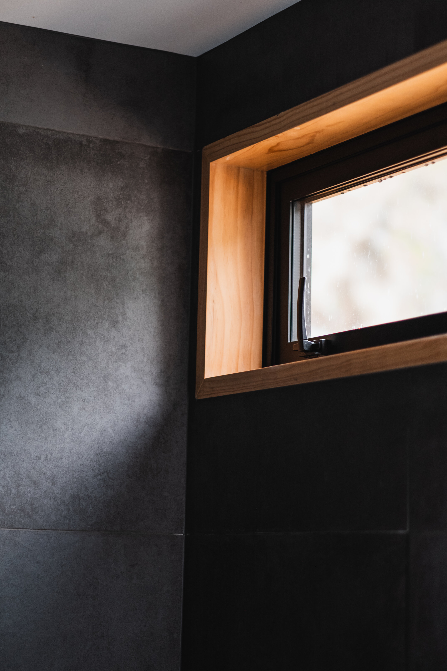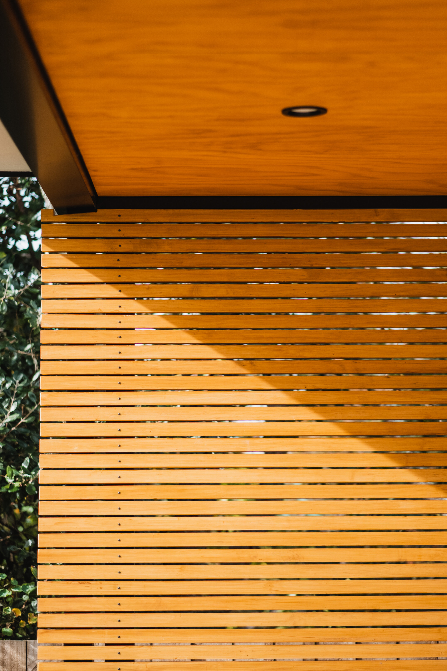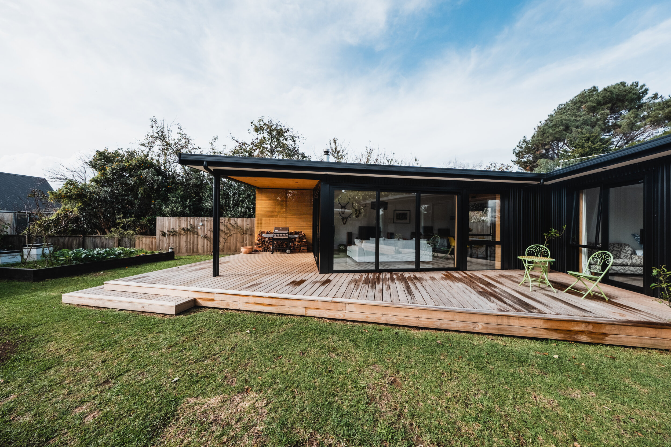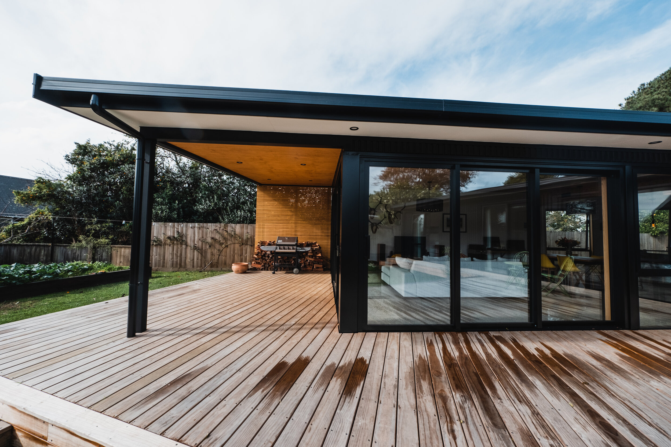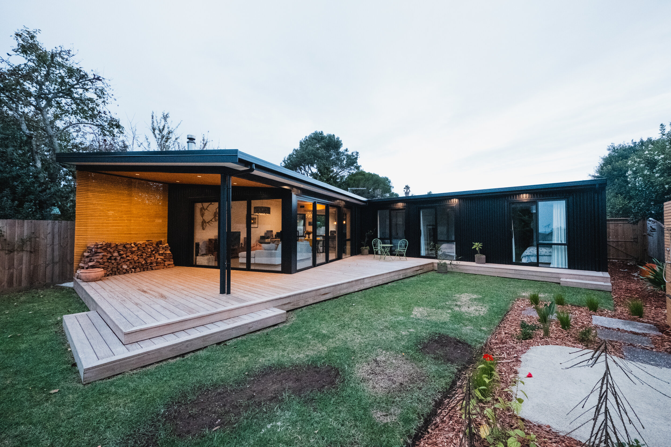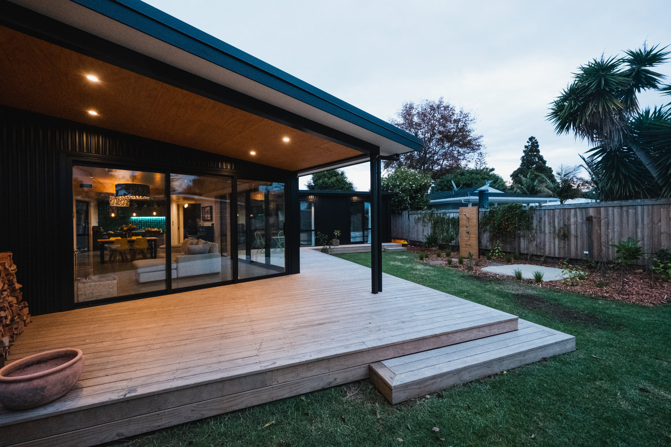The Circles
Nestled on a quiet street in the beach suburb of Manly Auckland, the existing 1950s bach was demolished to build a small, simple, 4 bedroom home with a standalone minor dwelling. The north facing wedge shaped site makes the most of the sun in the private backyard. The building form is simple and honest with vertical Colorsteel cladding forming a durable shell, while entry porches and glazed living spaces are punched in and clad with horizontal Accoya bringing warmth and texture. The juxtaposition of materials is consistent through the house with exposed concrete floors converging with white walls and natural timber trims, creating a durable and understandable experience. The minor dwelling sits itself to the front left of the site with it’s own courtyard, to create easy access whilst maintaining separation and privacy from the main house. Boat, tractor and vehicle parking remains open to the street frontage, with obvious wayfinding to the main house and landscaping being important to our clients.
PROJECT AREA: 235m2
CREDITS:
Engineers: HFC Consulting Engineers
Contractors: The House Company
Interiors: Dee Mills
Photographer: Matt Hanson

