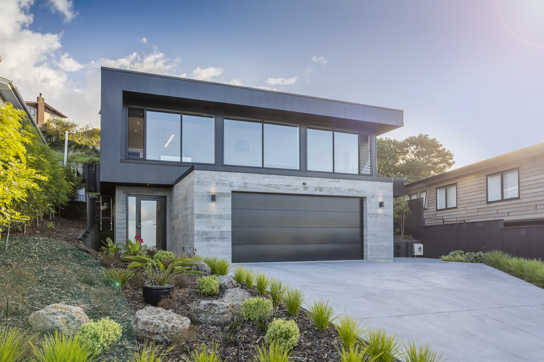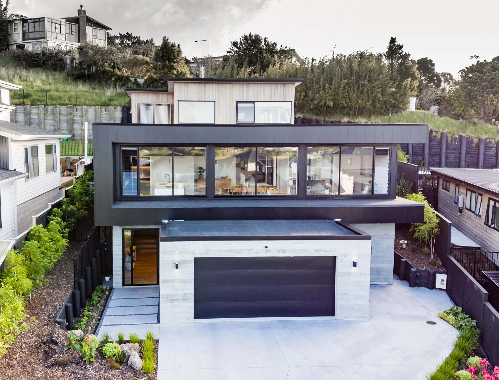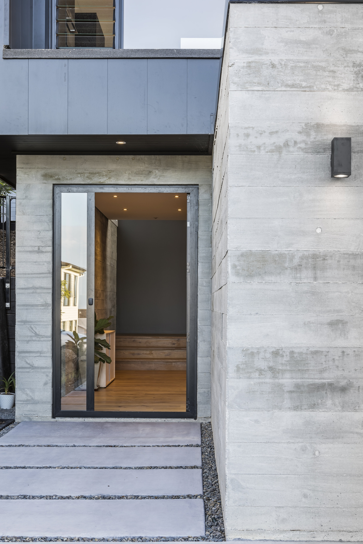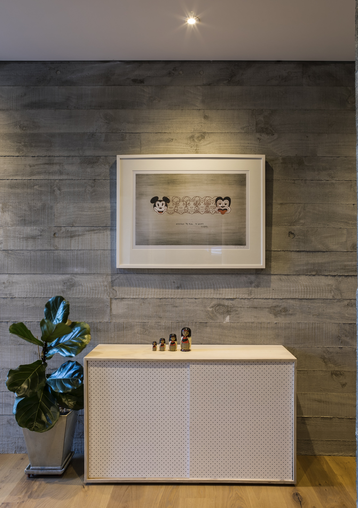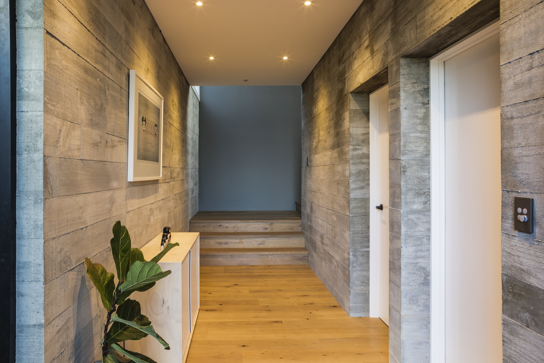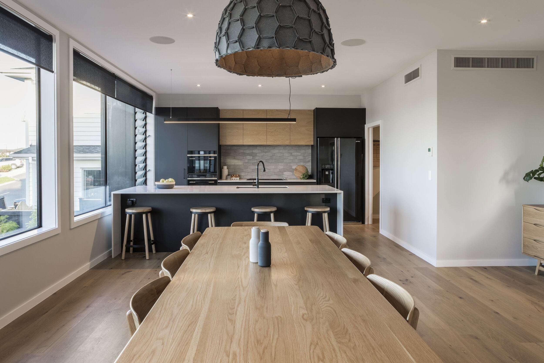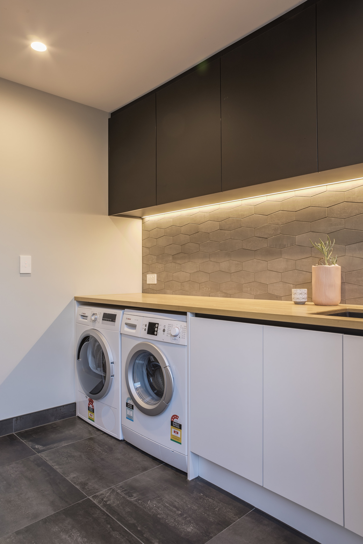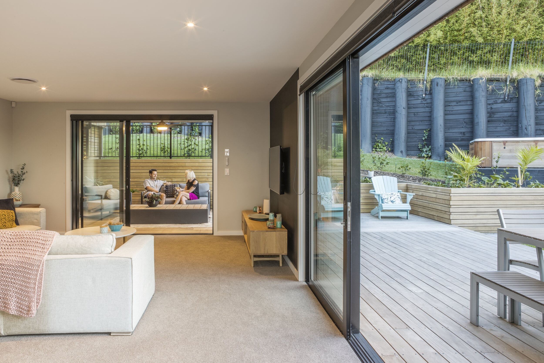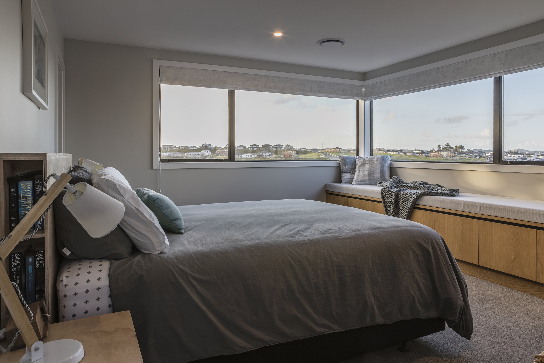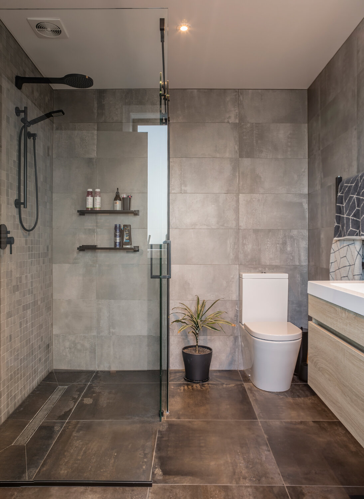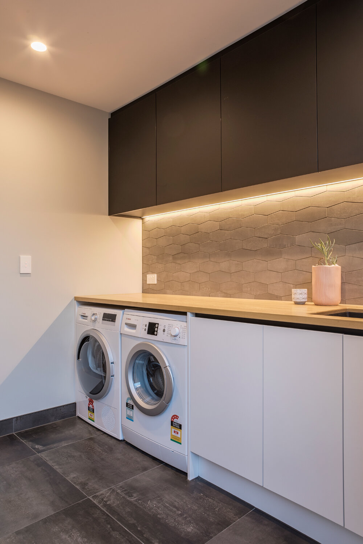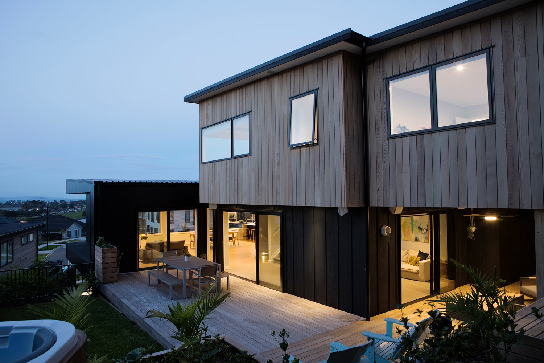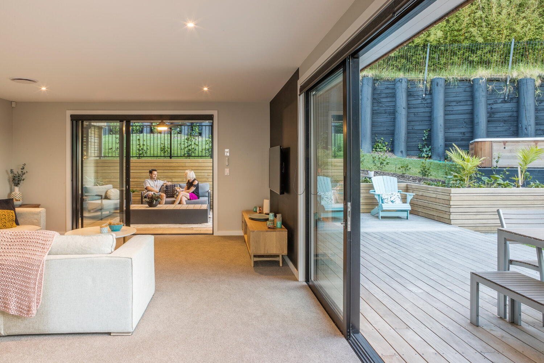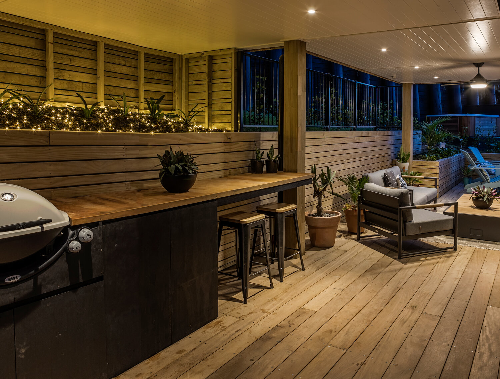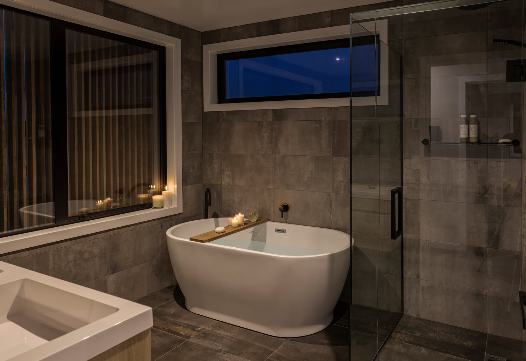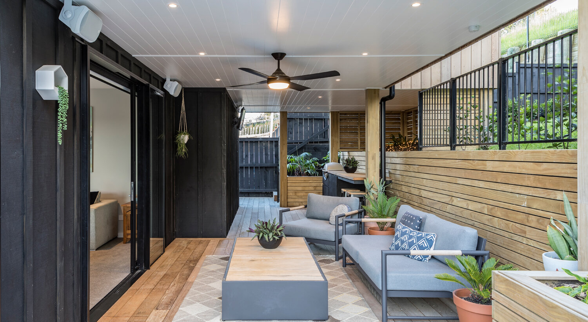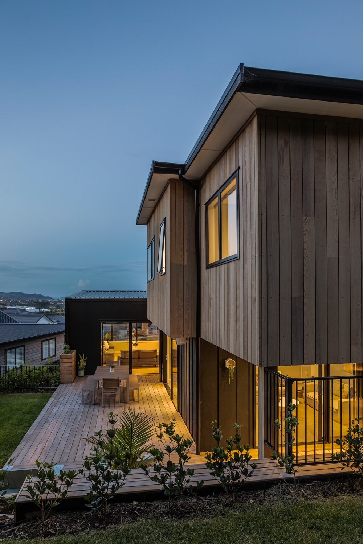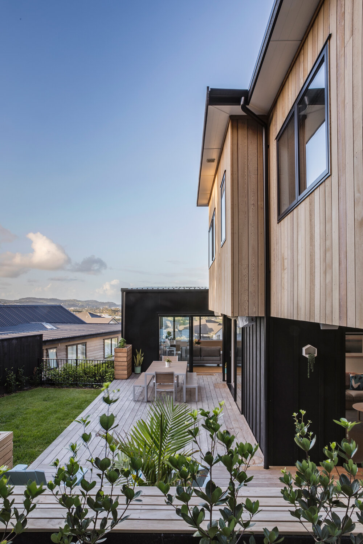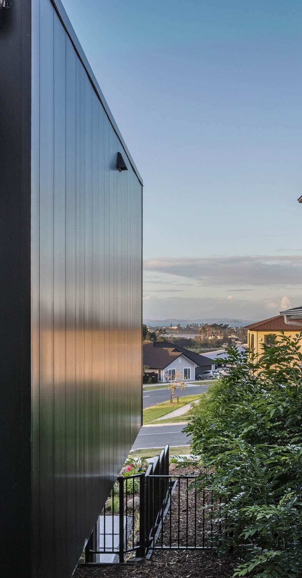Byrne Home
The house acts as both a family home and a show home for local Design Build Company, Byrne Homes. Located in a new subdivision north of Auckland, the house is anchored into the steep narrow slope by a strong concrete bunker, minimising the more than 4.0m of contour across the building footprint. The living spaces cantilever over and stretch across the full width of the site, taking in views of Orewa Beach. From the street, the home has an industrial feel, mixing in-situ concrete and black aluminium. In contrast, the natural timber, large window openings and white surfaces keep the interior warm and light. This bold home stands out from its surroundings and has helped set Byrne Homes apart from its competitors in the local market.
PROJECT AREA: 340m2
CREDITS:
Engineers: Wilton Joubert
Contractors: Byrne Homes
Interiors: Lisa Byrne
Photographer: Jo Smith Photographer

