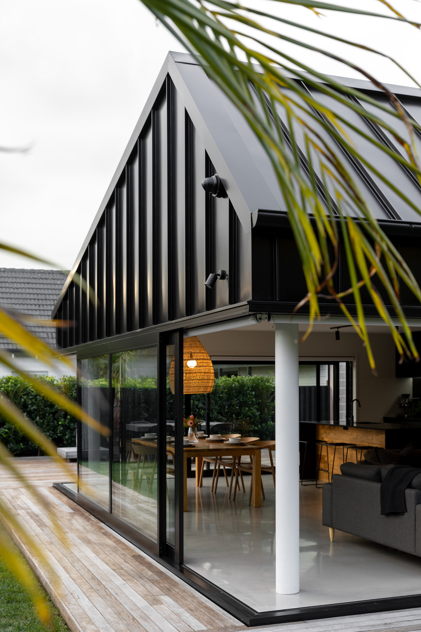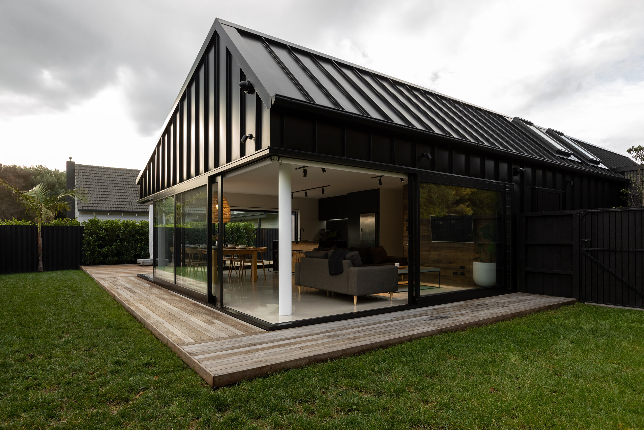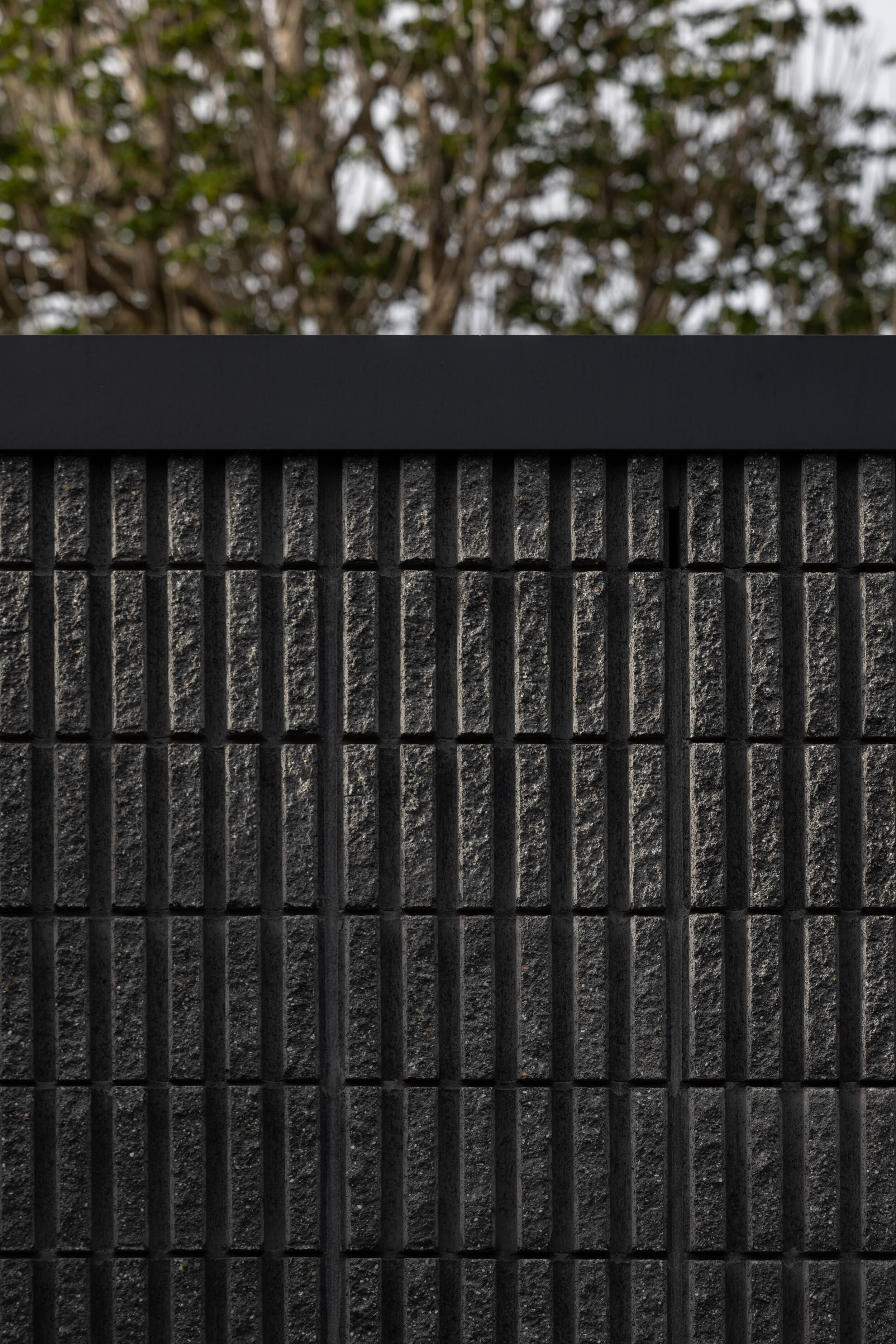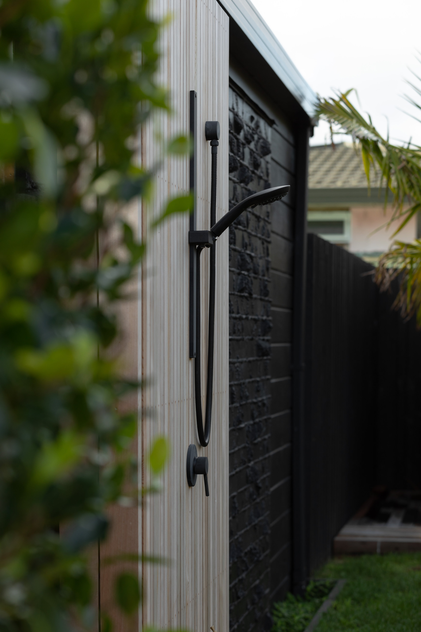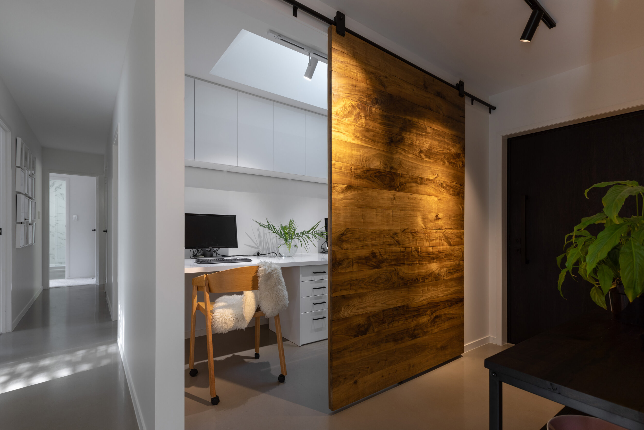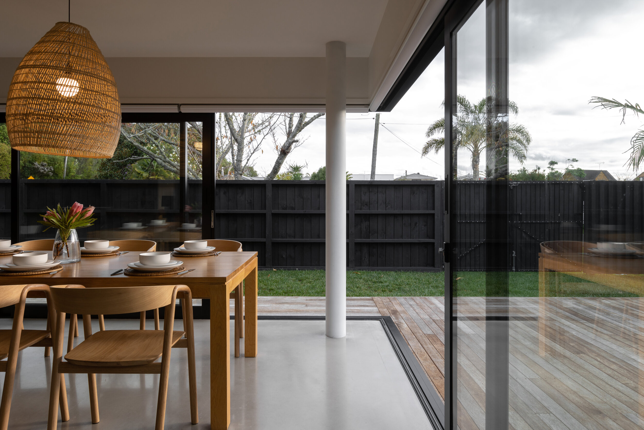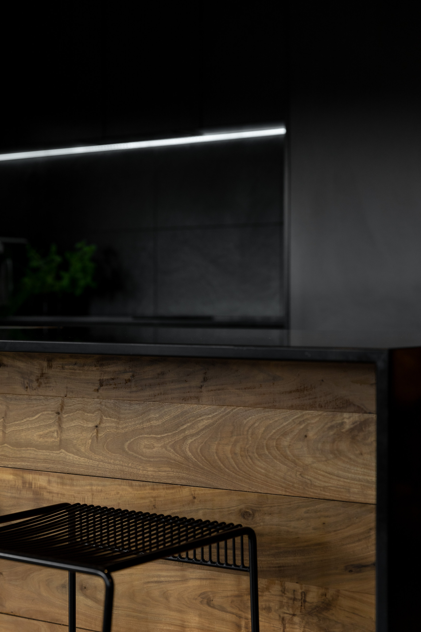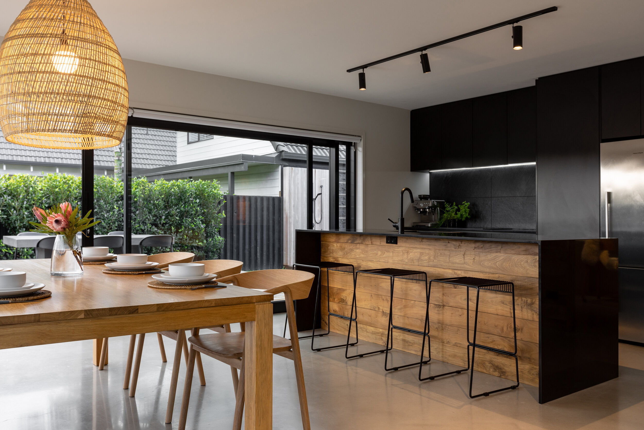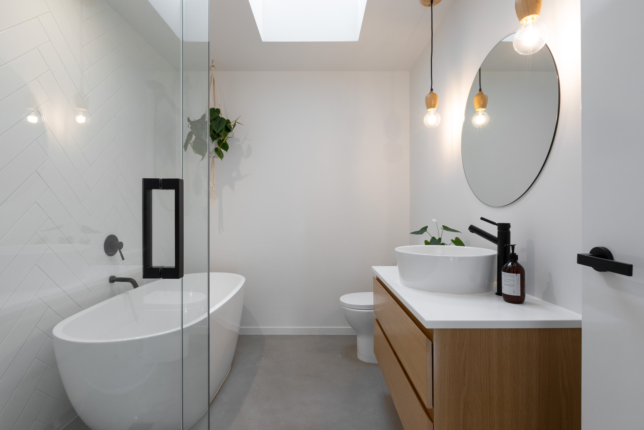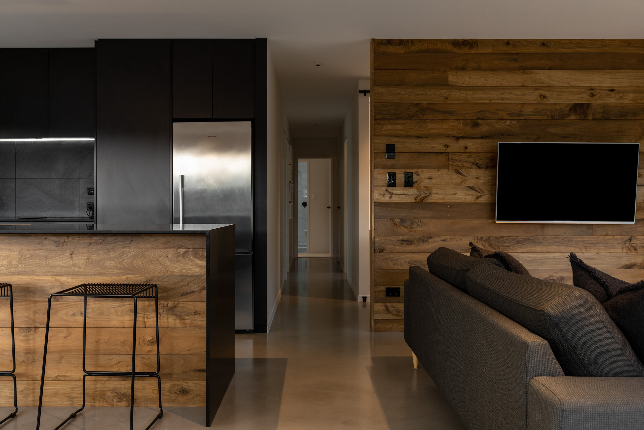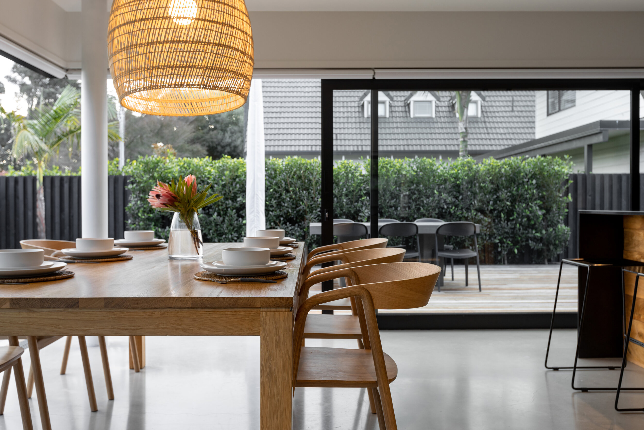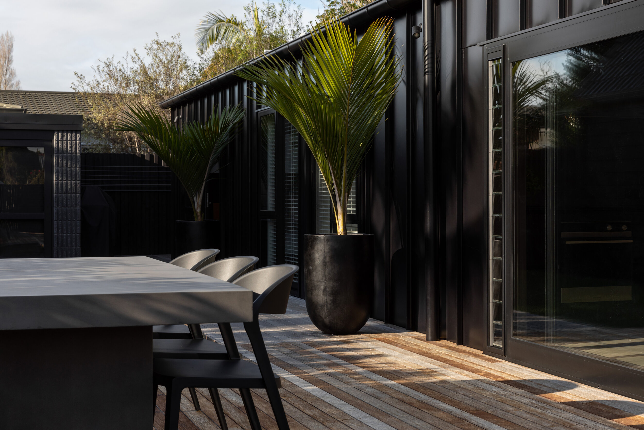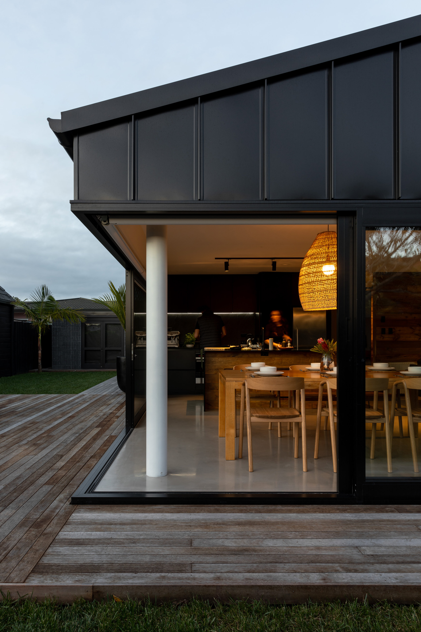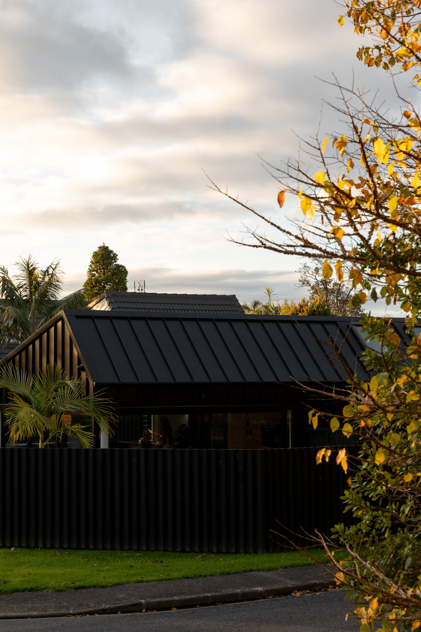Brixton Road
The challenge of this project was to take a small, run down 1980's house and reconfigure it in a way that would maximise the sense of space without significantly extending or re-shaping the building - only a garage and a small living room extension were added. The adopted strategy effectively 'dissolves' the corners of the main living space, allowing it to flow into, and become a part of, the enclosed courtyard beyond. Bold boundary fencing provides privacy to the exposed corner site - the house and site have become unified into a single living space. The remaining spaces were arranged as efficiently as possible and flooded with natural light. A large Puriri tree that was in poor condition needed to be removed, so the timber was milled and used for interior panelling allowing the tree to remain on the site albeit in new form. The steel cladding and heavily textured concrete blockwork provide a stern exterior, however the house retains a warm heart.
CREDITS:
Engineers: Hutchinson Consulting
Contractors: Jason Mann - Iconic Homes
Photography: Jono Parker

