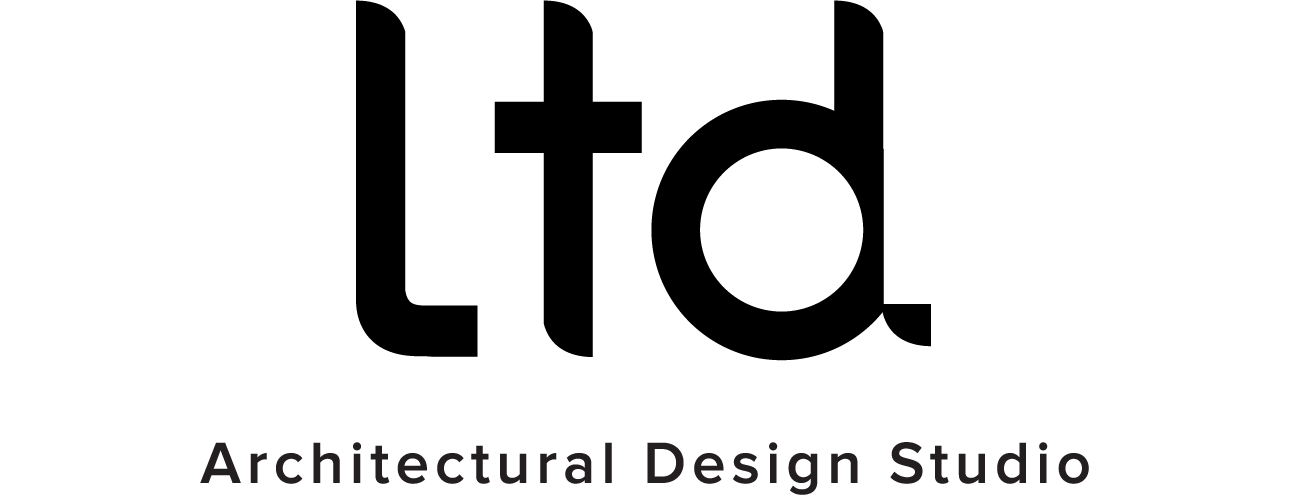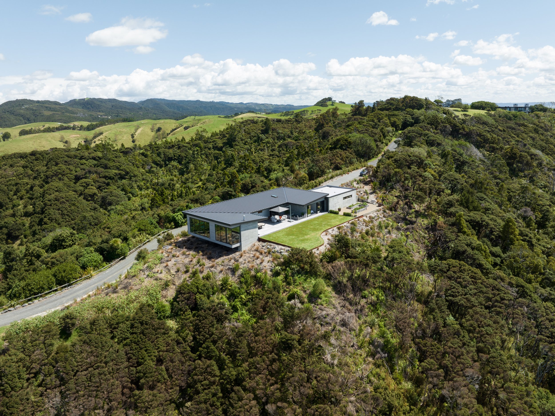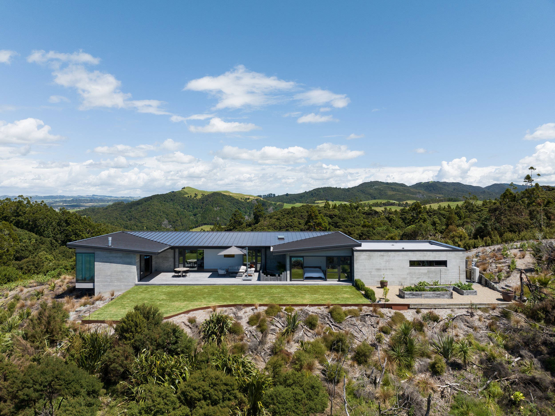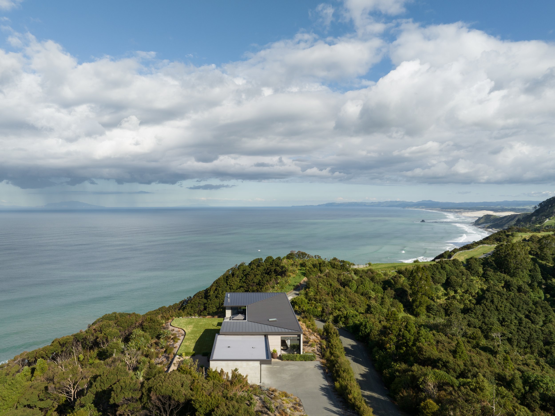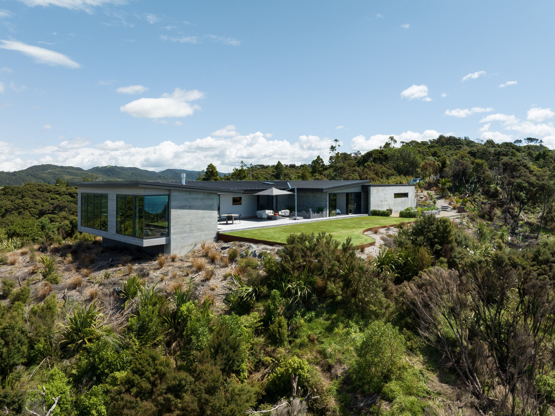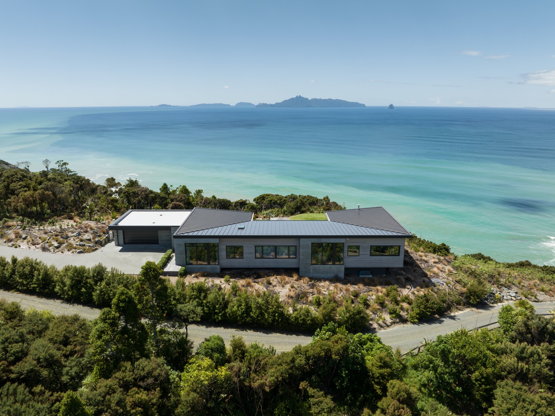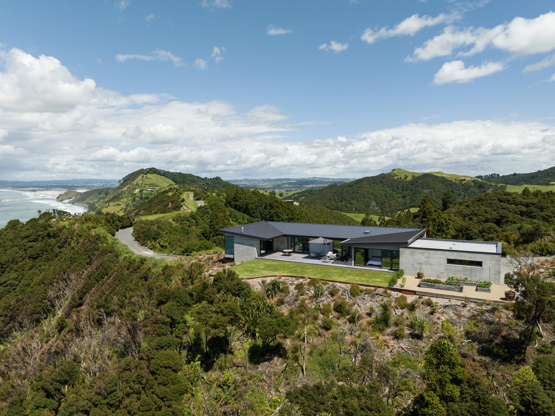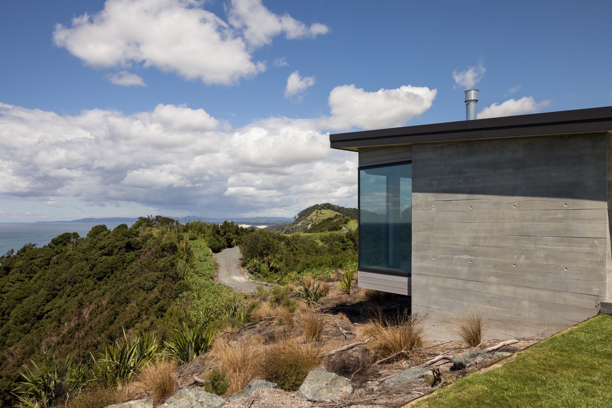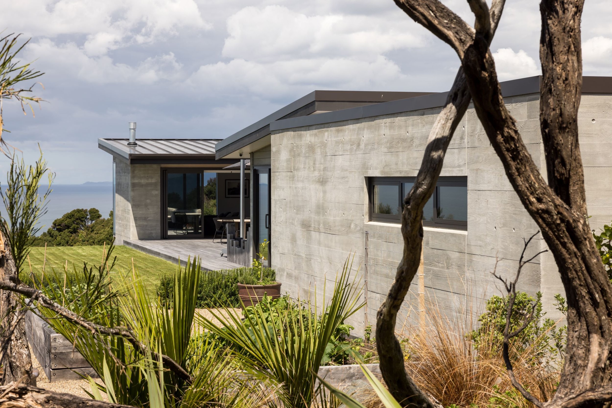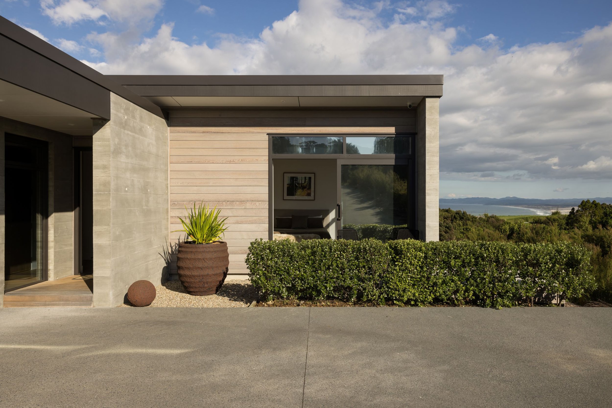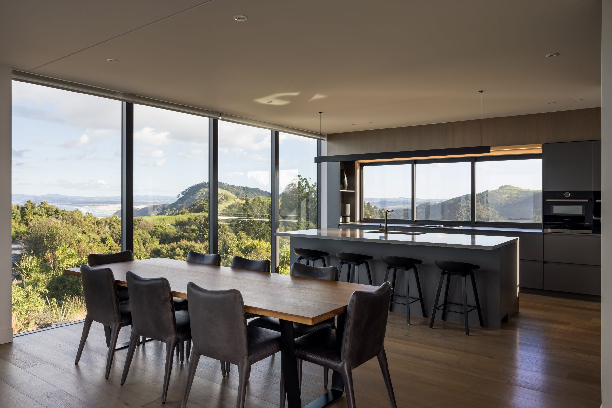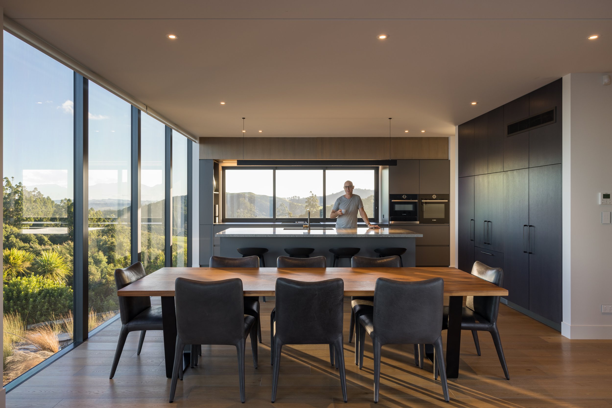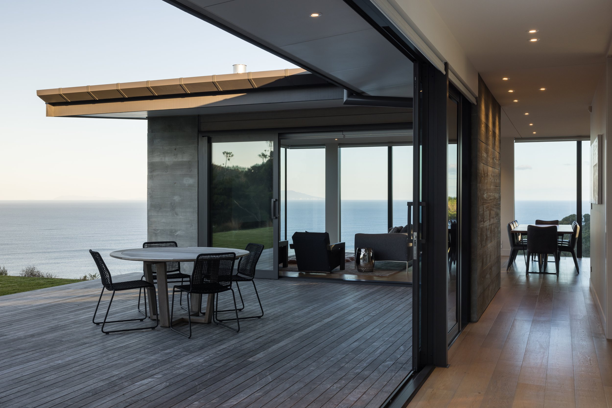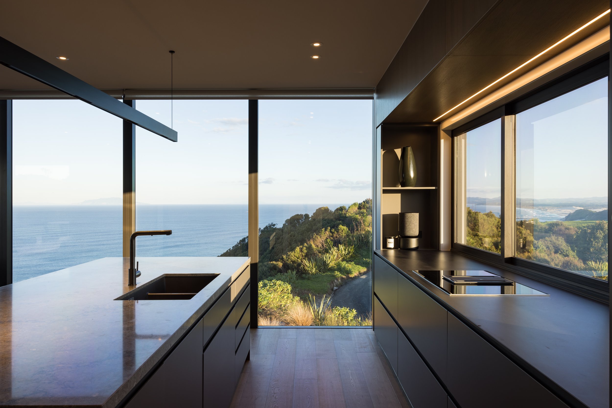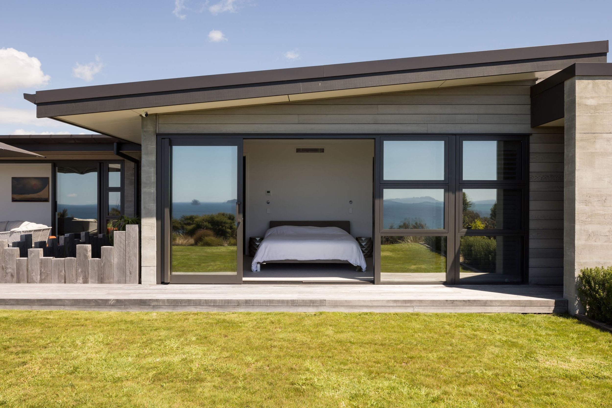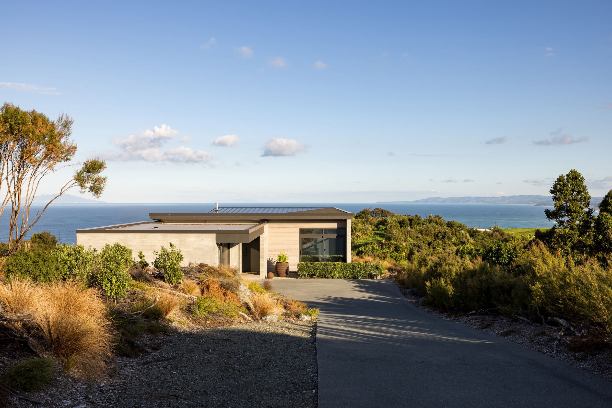Breamtail
This stunning site on the East Coast of Northland commands almost unbelievable views... however these don't come without a series of challenges. First and foremost that of designing in a location regularly assaulted by gale force winds and driving storms. Designing for resilience in an evermore extreme environment is becoming a key element of modern house design and this project was no different. From the conceptual process emerged a building that slinks down low on the exposed site and anchors itself firmly to the ground with deeply bedded concrete walls. Low pitched roofs reduce the building's profile, limiting its exposure to the elements, meanwhile the building form and roofline are simplified to eliminate any points of weakness. Established on these underlying principles the design then freely maximises the jaw-dropping views via a combination of large glazed areas and carefully framed openings. Rather than being bunker-like, the house looks and feels light and open. This is helped by elements such as the living area, which cantilevers slightly over a naturally landscaped slope as it falls away towards the cliff, and airey, light-filled spaces which balance out the stern exposed concrete finishes. In this way the design has succeeded at its main objective - an architecture that is simultaneously simple, resilient and beautiful.
CREDITS:
Engineers: RS Eng
Contractors: The House Company
Photographer: Mark Scowen Photography
