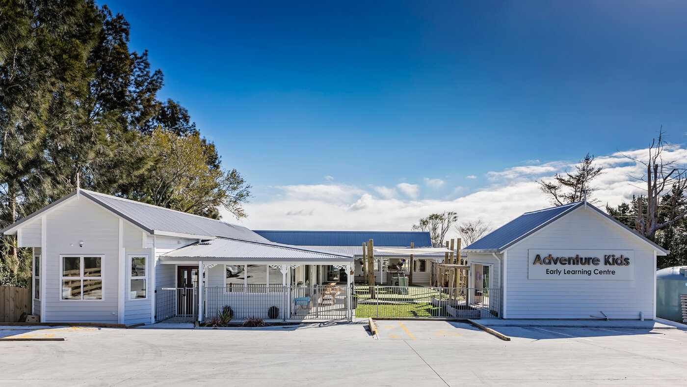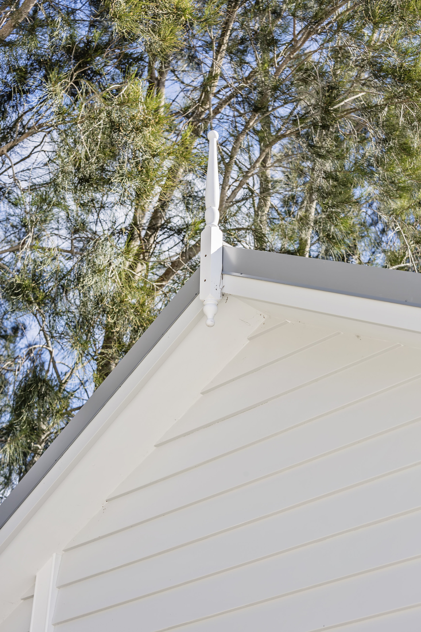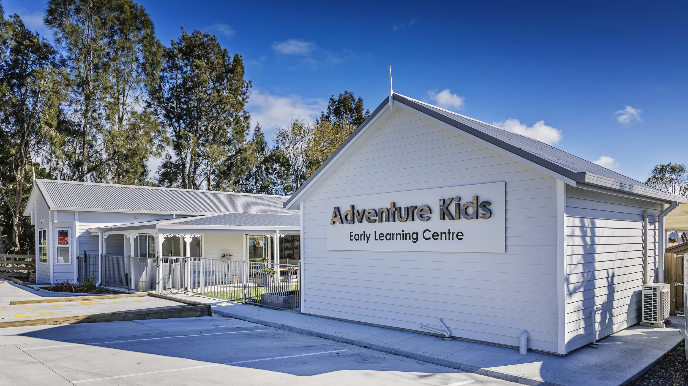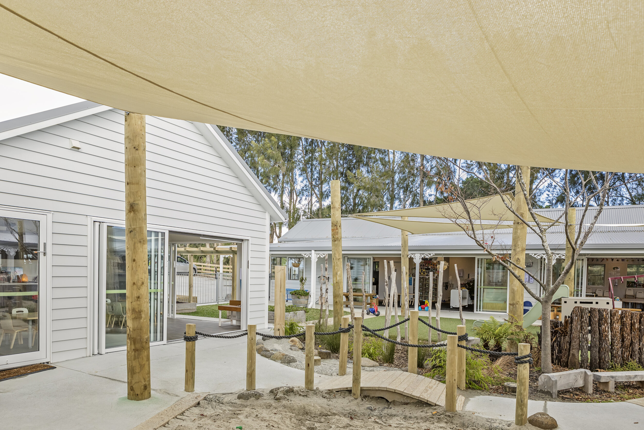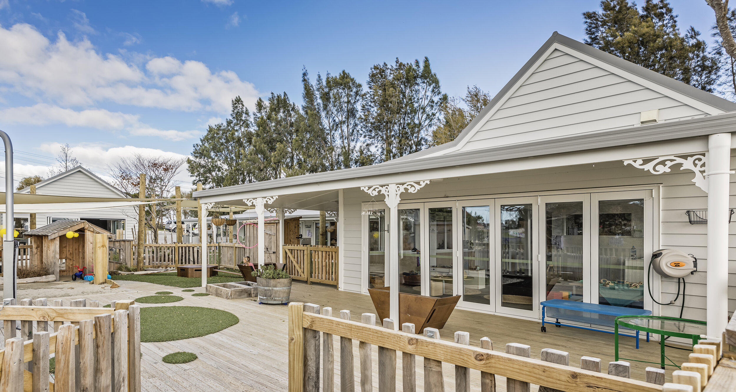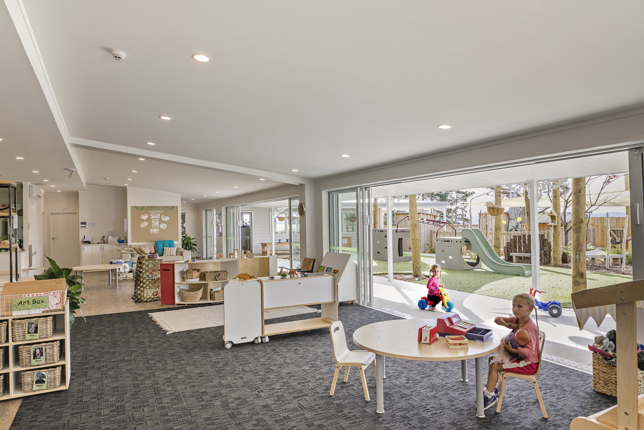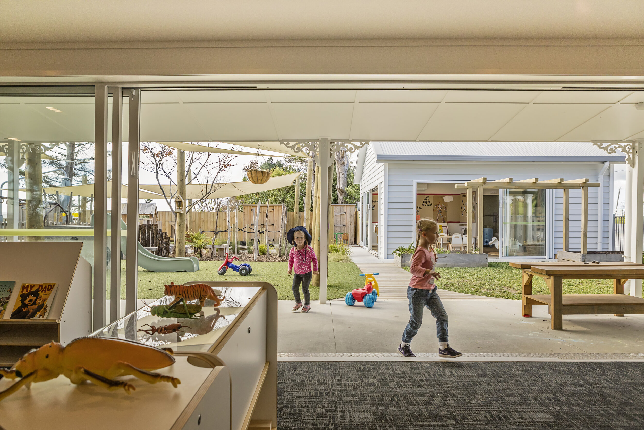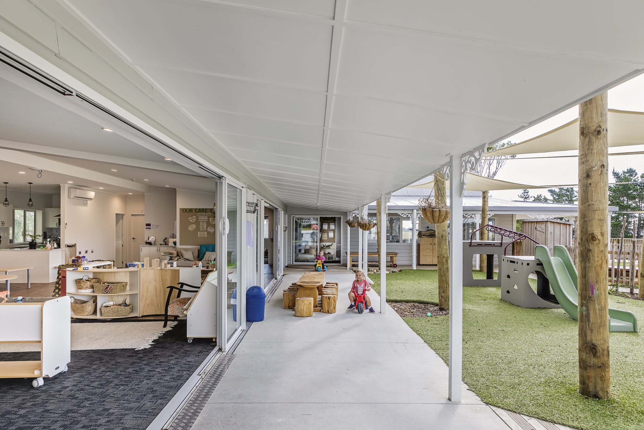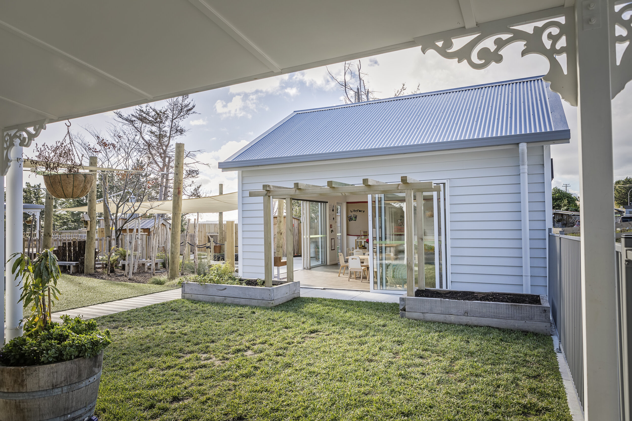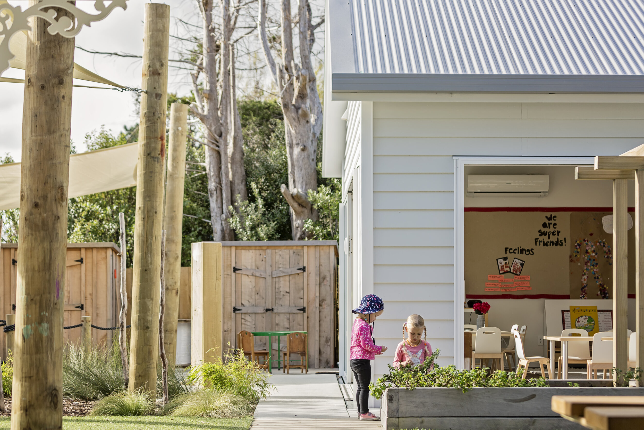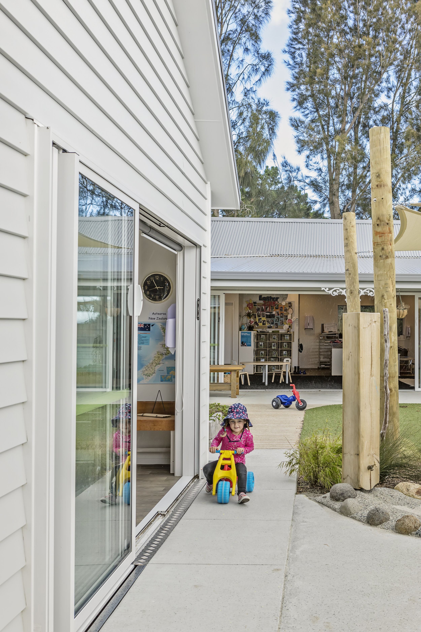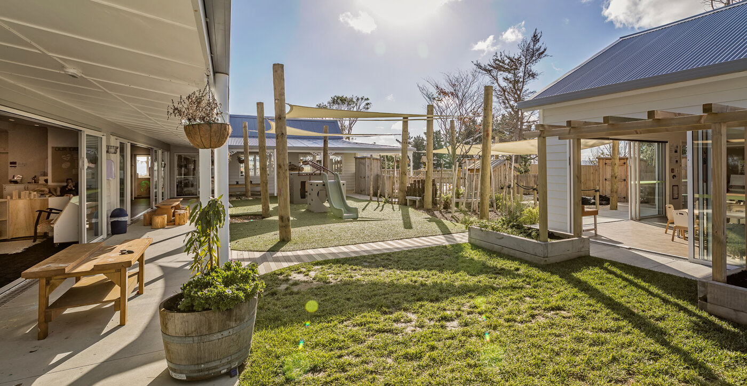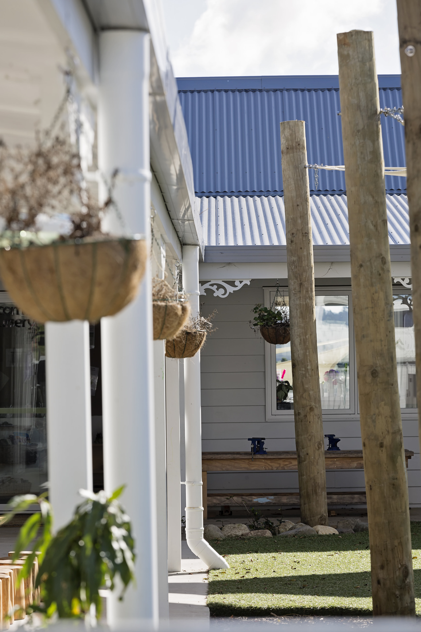Adventure Kids Alteration
Located on the site of a family amusement park 30 mins north of the harbour bridge the brief was to convert and add to the existing residential dwelling to create an early childhood education facility to cater for 70 kids plus staff. The existing gable roof form and wide verandahs influenced the proposed additions, with an “L shape” extension to the east providing a large courtyard space that was flat and orientated to the sun and protected from prevailing southwest winds. Safety, surveillance and connection is achieved with the central courtyard playground being viewed from all areas of the centre while the Villa aesthetic creates a homely, friendly feel for the occupants. With an extremely tight budget the vision was to create a warm and interactive environment for the children to play and learn while connecting them to what the surrounding environment is all about. Adventure, mother nature and fun!
PROJECT AREA: 257m2
CREDITS:
Engineers: MSC Consulting Engineers
Contractors: Larman Construction
Photographer: Jo Smith Photography

